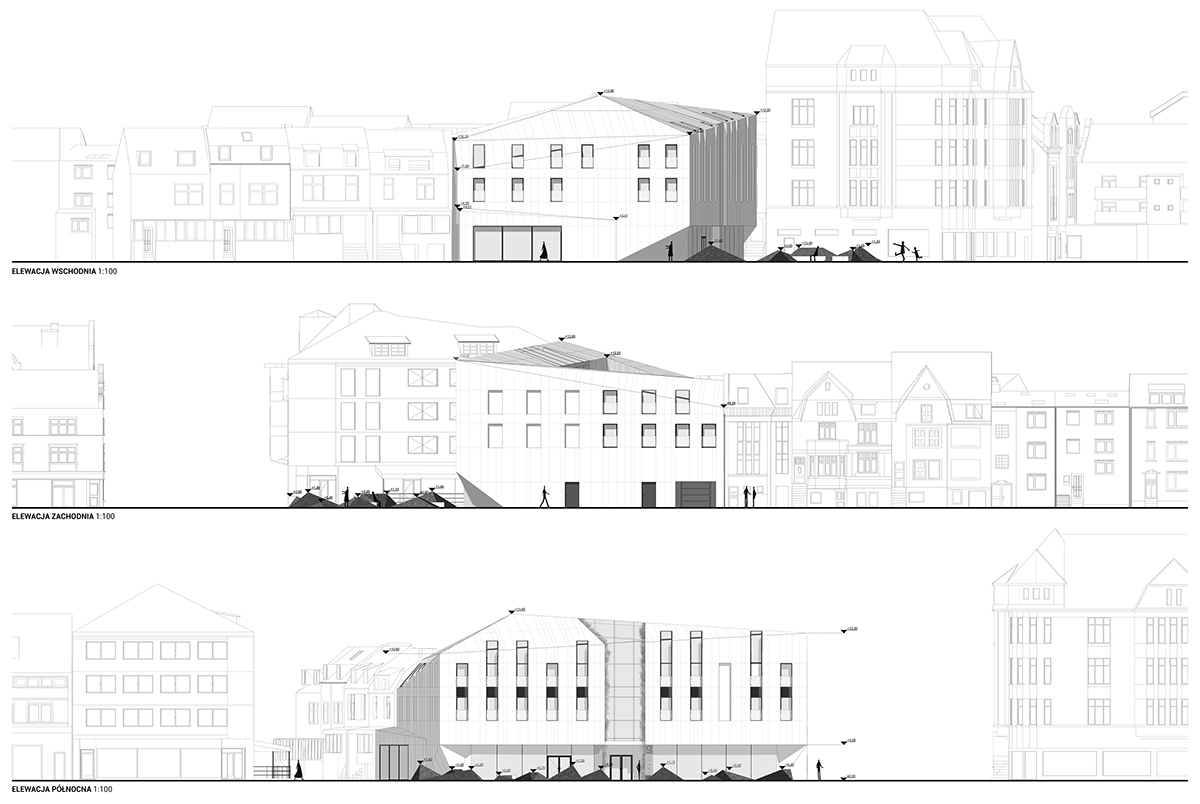
BREMA APARTMENTS
MAIN GRAND PRIX AWARD | 1st AWARD
EQUAL AWARD
RECTOR'S AWARD
4th edition of Tenement house in the city [Kamienica w mieście] competition
Type: Academic / Competition
Location: Bremen, Germany
Area: 1492 m2
Author: Kacper Żak / Patryk Tatara
ABOUT THE PROJECT
Brema Apartments is a multi-family architectural infill building in Germany, in the city of Bremen, located at 85 Pappelstraße. The building has a service function on the ground floor and residential function on the first and the second floor.
—
Brema Apartments to wielorodzinna plomba architektoniczna w Niemczech, w mieście Brema, zlokalizowana przy ul. Pappelstraße 85. Obiekt o usługowej funkcji w parterze oraz mieszkaniowej na pierwszym i drugim piętrze.


ANALYSIS
The initial step in creating the building's concept was to analyse the neighbouring buildings, specifically the roofs. It was noticed that steep roofs predominate in the neighbourhood: gabled roofs, which are mainly located on the western side of the designed building, and mansard roofs along the eastern side of the plot. This is how the idea of combining these particular coverings into a single, multi-pitched roof was conceived. The projected building starts from the east with a mansard roof, which smoothly transitions into a gable roof.
—
Początkowym etapem tworzenia koncepcji budynku była analiza sąsiedniej zabudowy, a konkretnie dachów. Zauważono, że w sąsiedztwie dominują dachy strome: dwuspadowe, które znajdują się głównie po zachodniej stronie projektowanego budynku oraz mansardowe wzdłuż wschodniej strony działki. Tak powstał pomysł połączenia tych właśnie przykryć w jeden, wielospadowy dach. Projektowany budynek rozpoczyna się od wschodu dachem mansardowym, który płynnie przechodzi w dach dwuspadowy.

RELATE TO THE CONTEXT
In terms of relating to the context of the site, it was decided that the profile of the infill building elevation would accurately reflect the edge of the neighbouring building, as can be seen along the eastern façade. In this way, the matched height of the proposed building was achieved, as the neighbouring building, has no more than 3 storeys above ground. Thus, it was assumed that the building will 'grow' towards the northern façade and then "decrease" towards the south, i.e. at the points of contact with the surrounding buildings. As a result, the building is not a dominant feature of the area, but rather an element that complements the local architecture.
—
W kwestii nawiązania do kontekstu miejsca postanowiono, że profil elewacji plomby będzie dokładnie odzwierciedlał krawędź budynku sąsiedniego, co dokładnie widać wzdłuż wschodniej fasady. W ten sposób uzyskano wpasowaną wysokość projektowanego budynku, gdyż sąsiednia zabudowa, nie posiada więcej niż 3 kondygnacje nadziemne. Tak więc, założono że budynek będzie „rósł” w kierunku elewacji północnej, by następnie "maleć" w stronę południa, czyli w miejscach styku z okoliczną zabudową. Powoduje to, że realizowany obiekt nie stanowi dominanty w okolicy, a raczej jest elementem dopełniającym tamtejszą architekturę.













COMPETITION BOARDS


PROJECT BACKSTAGE





